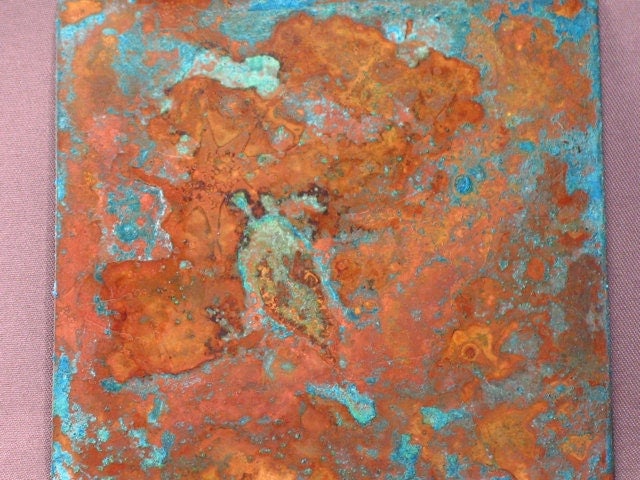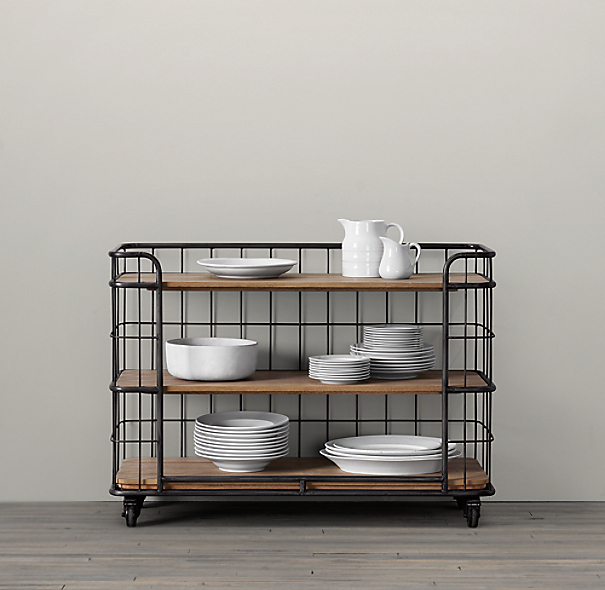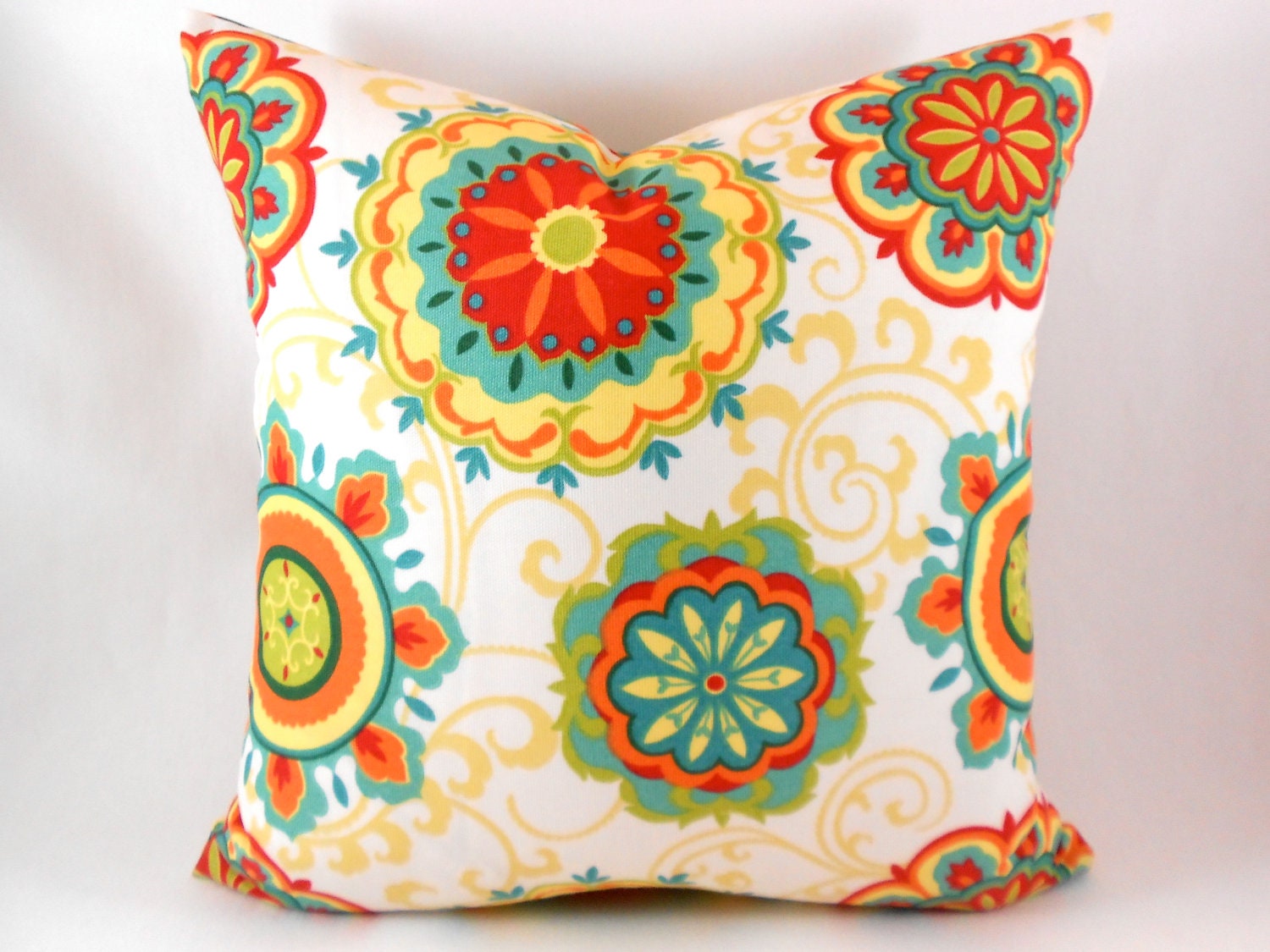Project Pool House
For our first project in Principles and Elements of Interior Design class we were given the assignment to create a design for a pool house in Mt. Pleasant,S.C.- a small beach community outside of Charleston. The client profile was a family of four, a mother, father, and two elementary age children. The family had a desire for a more modern design than the traditional Charleston style architecture. The client needed to save money where possible, so the decision was made to re-purpose a shipping container. These containers are plentiful in the area, re-using them is more economical than a new build, as well as a wise sustainable practice.
The design should include a covered dining area, an area for reading and playing games, comfortable seating for the family and guests, and storage for seasonal items.
I created a design with bright and colorful, yet sophisticated, on trend, printed textiles, and artwork to appeal to the children as well as the adults.


A rug with a greek key border, and a Cyan Lighting glass link chandelier repeat the pattern from one of the fabrics.
 A small baker's rack from Restoration Hardware, and metal drawer unit from Blue Ocean Traders provide storage for dishes and the bather's belongings, while adding an industrial feel that replicates the theme of a shipping container.
A small baker's rack from Restoration Hardware, and metal drawer unit from Blue Ocean Traders provide storage for dishes and the bather's belongings, while adding an industrial feel that replicates the theme of a shipping container. 

Richard Wrightman bar chairs were chosen, these would be covered in the striped fabric.
The focal point point of the design is the magnificent sculptural fire feature by Columbo Construction Corp.

The floor plan shows the custom hot tub to the left. An opening allows for food and drinks to be passed to the area.
The final presentation board, and my first design is complete.
I hope you enjoyed your trip to Charleston. Our next design adventure will be in Charlotte, N.C. I look forward to seeing you there!









No comments:
Post a Comment