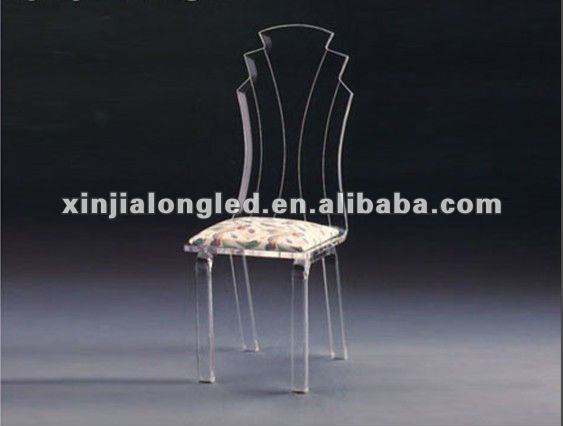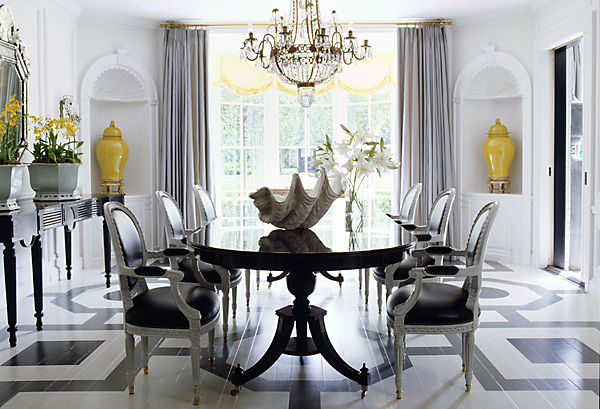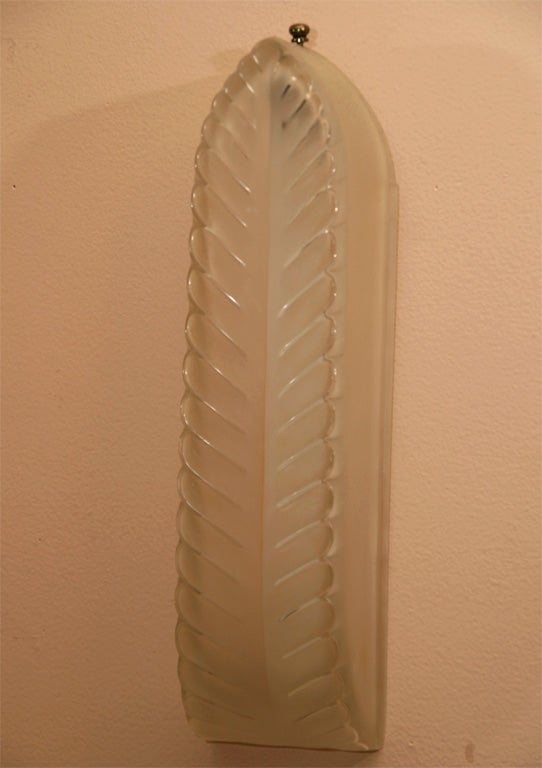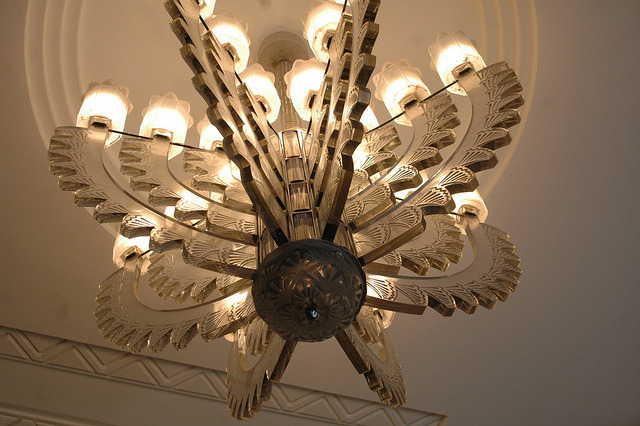 The first day we visited Montpelier, which was settled by James Madison's grandfather in the 1720's. In 1901 it was purchased by William du Pont. In 1984 the du Pont family transferred ownership to the National Trust for Historic Preservation. Restoration began in 2003, and was completed was in 2008. The day we visited was rainy and dreary, yet this seemed to add to the beauty and atmosphere of the grounds. The wet fall chill brought home the fact that at the time the estate was constructed the challenge of dealing with the elements was a very different matter than is it today. I was impressed by the ingenuity of the solutions used in the design and construction for the era. I most enjoyed the drawing room and the use of beautiful sidelight pocket windows along the entrance door, across from the portico windows allowing for the passage of cool air during the summer months.
The first day we visited Montpelier, which was settled by James Madison's grandfather in the 1720's. In 1901 it was purchased by William du Pont. In 1984 the du Pont family transferred ownership to the National Trust for Historic Preservation. Restoration began in 2003, and was completed was in 2008. The day we visited was rainy and dreary, yet this seemed to add to the beauty and atmosphere of the grounds. The wet fall chill brought home the fact that at the time the estate was constructed the challenge of dealing with the elements was a very different matter than is it today. I was impressed by the ingenuity of the solutions used in the design and construction for the era. I most enjoyed the drawing room and the use of beautiful sidelight pocket windows along the entrance door, across from the portico windows allowing for the passage of cool air during the summer months.
I was stricken by the beauty of
the drawing and the dining rooms. The drawing room is a formal space with artwork;including busts and paintings, of historical and spiritual figures. The red wall treatment and fabrics evoke strength and uninhibited style.

Maintaining their social and political status required the Madison's entertain almost nightly. Dinners were drawn out social affairs where views on politics, religion, philosophy, and gossip were exchanged. The cozy dining room is a combination of elegance and beauty implementing what impressed me as whimsical color. I would expect this décor would solicit feelings of liveliness.

There is an opening between the dining room and Mr. Madison's room to allow him to join in the dinners after his health began to fail. Madison's room is smaller than expected, yet light and pretty with its French furnishings.
Upon exiting the rear of the mansion we went through an arch in the surrounding wall and entered the formal gardens where we were greeted with a bunny and the scent of lavender, along with stunning views of the surrounding mountains.
Our afternoon at Montpelier was very interesting and exciting. I am grateful to have had the opportunity to view such a beautiful site with such historical design significance.
The next day we toured Monticello.
While the sky was still spitting on us from time to time, the weather was a bit more cooperative allowing us to walk the gardens and grounds. Jefferson had a plethora of interests, including all aspects of agriculture; one related area was in winemaking. He planted two vineyards on the estate, but struggled with the insects and diseases that plague European grapes in the environment of our country. Jefferson recognized he would have better luck with native grapes, yet he conducted seven experiments over the years with European varieties. It is most likely he never produced wine as a commodity. In the 1980's the Thomas Jefferson Foundation revived his plan for the vineyards, and are currently producing wine from these grapes.
The vineyards (left) A cute classmate in the Vegetable Garden Pavilion, where the beauty of the gardens may be taken in (right).
 The Winding Walk Garden was influenced by the informal gardens Jefferson had observed while on a visit to England. These were not tended by a gardener, but by his daughters and granddaughters, along with a slave.
The Winding Walk Garden was influenced by the informal gardens Jefferson had observed while on a visit to England. These were not tended by a gardener, but by his daughters and granddaughters, along with a slave.Jefferson's passion for the outdoors and all plant life has brought us plant varieties we see as common today, but were an anomaly at his time.
The mansion was an ever changing structure. Jefferson had an intense interest in architecture, and used his home as his canvas. Construction began in 1769 and that version of the house was completed in 1784. The remodel and addition was begun in 1796 and completed in 1809. There is a total of forty-three rooms and 11,000 square feet within the structure. There are eight fireplaces, thirteen skylights, and five privies.
The entrance hall exhibits his collection of Native American artifacts. One can also first observe the detail of the dentil molding.

The parlor was used for entertaining, games, music, reading, and special occasions. Red damask was the predominant fabric of the room. The parlor also served as an art gallery; paintings of people of importance to Jefferson were on display along with busts of outstanding public figures.


 The dining room and adjoining tea room have a delicate and cheerful appearance. The fireplace is adorned with Wedgewood insets. Dumbwaiters built into side pockets of the fireplace were used to bring up wine from the wine cellar and got frequent use. The tea room was one of the coldest rooms in the mansion, so pocket doors allowed it to be closed off.
The dining room and adjoining tea room have a delicate and cheerful appearance. The fireplace is adorned with Wedgewood insets. Dumbwaiters built into side pockets of the fireplace were used to bring up wine from the wine cellar and got frequent use. The tea room was one of the coldest rooms in the mansion, so pocket doors allowed it to be closed off.
Jefferson had an enormous library which housed over 6,000 books at one time. These books were eventually sold to begin what we now know as the Library of Congress. Afterwards he realized he could not live without his books, so he began collecting again.

I found Jefferson's bedchamber the most interesting.

The bed is in an alcove that divides the bedroom from the office. The three oval openings over the sleeping alcove provide circulation and light for the closet which is on an upper level over the sleeping area, and accessed through the door to the head of the bed.
While I could continue on for many pages writing about these fascinating and gorgeous locations, I must return to 2013 and AutoCAD, but I highly recommend visiting if you have the opportunity. You will be surprised at how much fun you will have while learning.











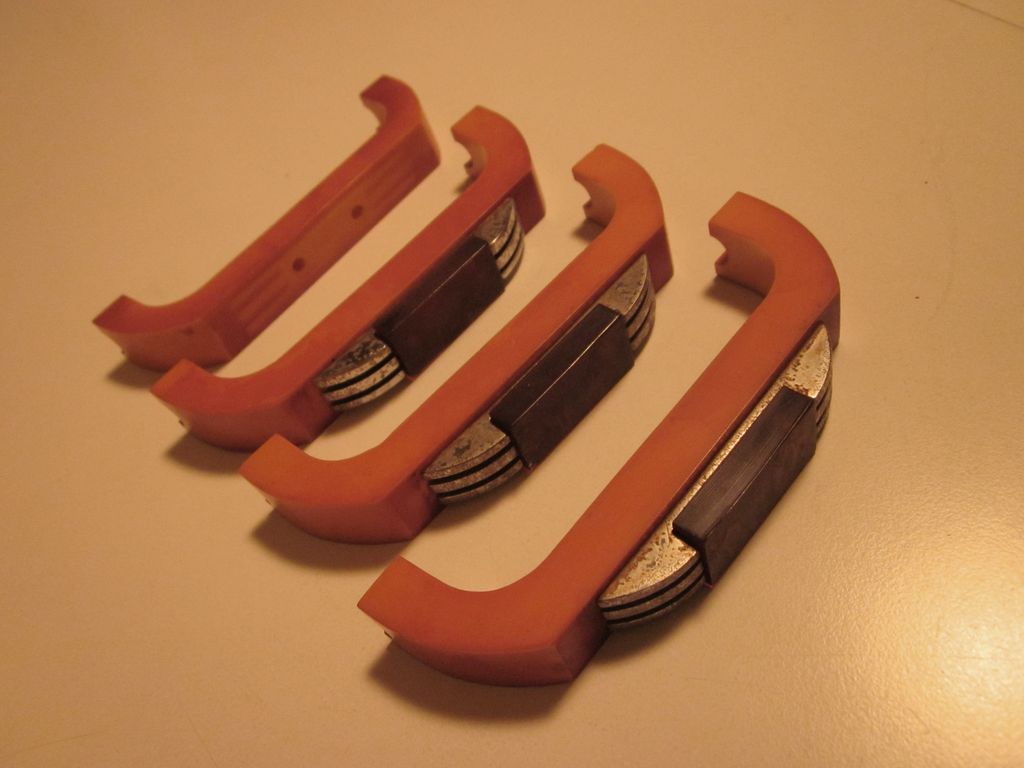



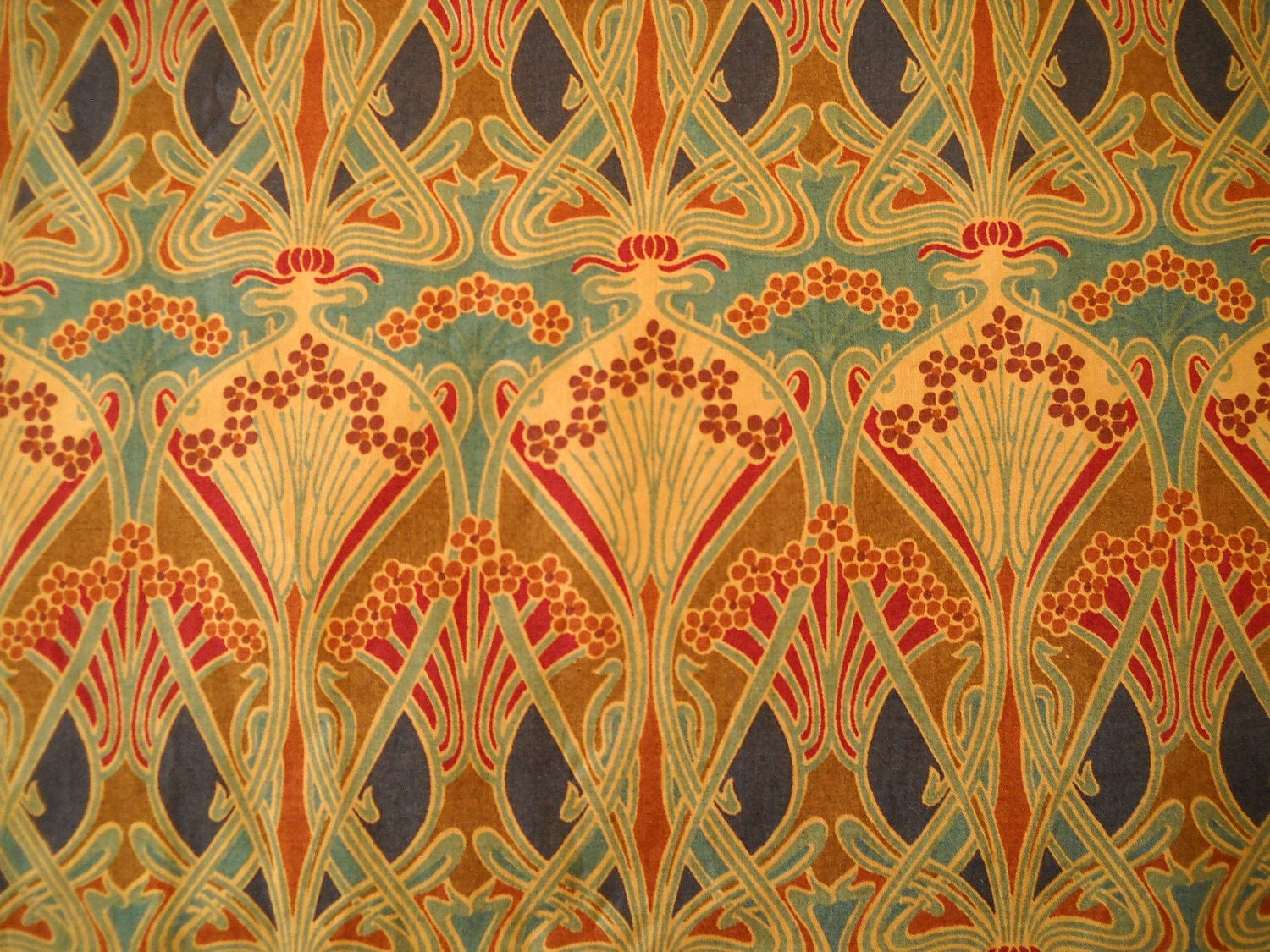

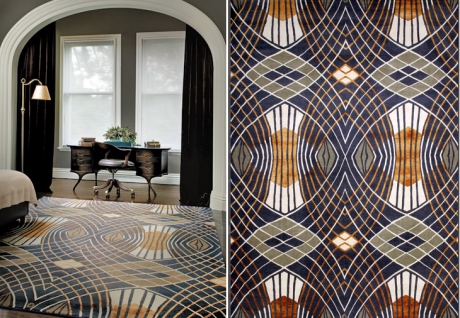
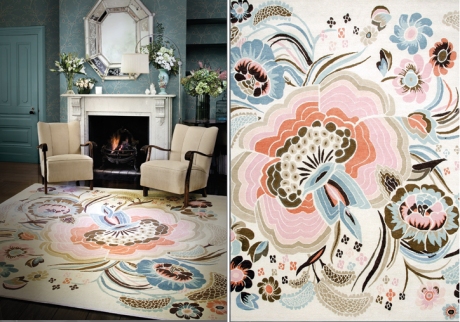

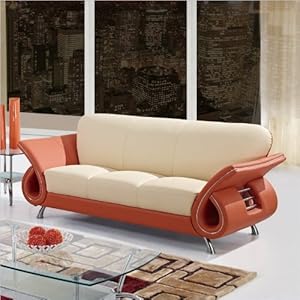 Global Furniture USA
Global Furniture USA

